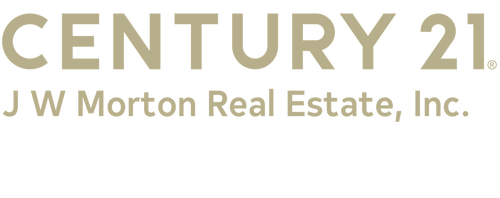


Listing Courtesy of: CITRUS COUNTY / Century 21 J W Morton Real Estate, Inc. / Pat Davis
811 S Apopka Avenue Inverness, FL 34452
Active (71 Days)
$215,900 (USD)
Description
MLS #:
848383
848383
Taxes
$654(2024)
$654(2024)
Lot Size
9,600 SQFT
9,600 SQFT
Type
Single-Family Home
Single-Family Home
Year Built
1986
1986
Style
Ranch
Ranch
County
Citrus County
Citrus County
Community
Inverness Highlands South
Inverness Highlands South
Listed By
Pat Davis, Century 21 J W Morton Real Estate, Inc.
Source
CITRUS COUNTY
Last checked Jan 14 2026 at 6:25 AM GMT+0000
CITRUS COUNTY
Last checked Jan 14 2026 at 6:25 AM GMT+0000
Bathroom Details
Interior Features
- Fireplace
- Dryer
- Refrigerator
- Washer
- Oven
- Range
- Breakfast Bar
- Open Floorplan
- Split Bedrooms
- Walk-In Closet(s)
- First Floor Entry
- Separate Shower
- Shower Only
- Laminate Counters
- Cathedral Ceiling(s)
- Laundry: In Garage
- Windows: Double Pane Windows
- Windows: Thermal Windows
- Primary Suite
Subdivision
- Inverness Highlands South
Lot Information
- Rectangular
Property Features
- Fireplace: Gas
- Foundation: Block
- Foundation: Slab
Heating and Cooling
- Central
- Electric
- Central Air
Flooring
- Carpet
- Luxury Vinyl Plank
- Tile
Exterior Features
- Roof: Asphalt
- Roof: Shingle
- Roof: Ridge Vents
Utility Information
- Utilities: Water Source: Public
- Sewer: Septic Tank
- Energy: Windows
School Information
- Elementary School: Inverness Primary
- Middle School: Inverness Middle
- High School: Citrus High
Parking
- Attached
- Concrete
- Garage
- Driveway
Stories
- 1
Living Area
- 1,106 sqft
Location
Estimated Monthly Mortgage Payment
*Based on Fixed Interest Rate withe a 30 year term, principal and interest only
Listing price
Down payment
%
Interest rate
%Mortgage calculator estimates are provided by C21 J W Morton Real Estate, Inc. and are intended for information use only. Your payments may be higher or lower and all loans are subject to credit approval.
Disclaimer: Copyright 2026 Realtors Association of Citrus County. All rights reserved. This information is deemed reliable, but not guaranteed. The information being provided is for consumers’ personal, non-commercial use and may not be used for any purpose other than to identify prospective properties consumers may be interested in purchasing. Data last updated 1/13/26 22:25




NEW ROOF SEPTEMBER 2025. Cathedral ceilings in main living area. Cozy up by gas fireplace or entertain with ease in the open-concept layout. Luxury vinyl plank flooring in main living areas. Bedrooms newly carpeted. Master ensuite with walk-in shower and oversized walk-in closet. Enclosed porch with new windows opens out to private patio. Fully fenced backyard-perfects for pets or play. Leaf filter gutter system for easier maintenance. Just minutes from downtown, local parks, Depot area and Withlacoochee Bike Trail.