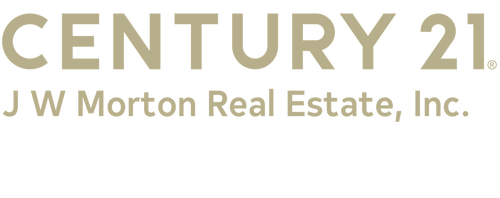Listing Courtesy of: CITRUS COUNTY / Century 21 J W Morton Real Estate, Inc. / LaWanda Watt
5095 E Anna Jo Drive Inverness, FL 34452
Active (10 Days)
$499,000
MLS #:
838725
838725
Taxes
$2,881(2023)
$2,881(2023)
Lot Size
2.41 acres
2.41 acres
Type
Single-Family Home
Single-Family Home
Year Built
2006
2006
Style
One Story
One Story
County
Citrus County
Citrus County
Community
Inverness Highlands West
Inverness Highlands West
Listed By
LaWanda Watt, Century 21 J W Morton Real Estate, Inc.
Source
CITRUS COUNTY
Last checked Nov 22 2024 at 7:12 AM GMT+0000
CITRUS COUNTY
Last checked Nov 22 2024 at 7:12 AM GMT+0000
Bathroom Details
Interior Features
- Refrigerator
- Range
- Oven
- Microwave
- Dishwasher
- Laundry: Laundry - Living Area
- Walk-In Closet(s)
- Tub Shower
- Split Bedrooms
- Separate Shower
- Primary Suite
- Main Level Primary
- First Floor Entry
- Cathedral Ceiling(s)
- Bathtub
Subdivision
- Inverness Highlands West
Lot Information
- Trees
- Rectangular
- Acreage
Property Features
- Foundation: Slab
- Foundation: Block
Heating and Cooling
- Heat Pump
- Central Air
Pool Information
- Pool
- In Ground
Flooring
- Carpet
- Tile
- Luxury Vinyl Plank
Exterior Features
- Roof: Shingle
- Roof: Asphalt
Utility Information
- Utilities: Water Source: Well, High Speed Internet Available
- Sewer: Septic Tank
School Information
- Elementary School: Pleasant Grove Elementary
- Middle School: Inverness Middle
- High School: Citrus High
Parking
- Garage
- Driveway
- Concrete
- Attached
Stories
- 1
Living Area
- 2,095 sqft
Location
Estimated Monthly Mortgage Payment
*Based on Fixed Interest Rate withe a 30 year term, principal and interest only
Listing price
Down payment
%
Interest rate
%Mortgage calculator estimates are provided by C21 J W Morton Real Estate, Inc. and are intended for information use only. Your payments may be higher or lower and all loans are subject to credit approval.
Disclaimer: Copyright 2024 Realtors Association of Citrus County. All rights reserved. This information is deemed reliable, but not guaranteed. The information being provided is for consumers’ personal, non-commercial use and may not be used for any purpose other than to identify prospective properties consumers may be interested in purchasing. Data last updated 11/21/24 23:12




Description