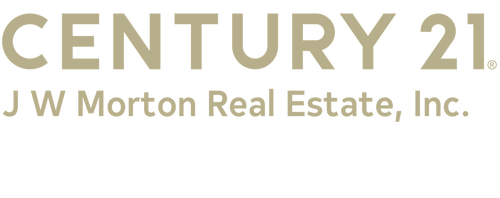


Listing Courtesy of: CITRUS COUNTY / Century 21 J W Morton Real Estate, Inc. / Nick Kleftis
1200 Claymore Street Inverness, FL 34450
Active (39 Days)
$244,900
Description
MLS #:
845933
845933
Taxes
$4,185(2024)
$4,185(2024)
Lot Size
9,684 SQFT
9,684 SQFT
Type
Single-Family Home
Single-Family Home
Year Built
1985
1985
Style
Contemporary, One Story
Contemporary, One Story
County
Citrus County
Citrus County
Community
Inverness Highlands South
Inverness Highlands South
Listed By
Nick Kleftis, Century 21 J W Morton Real Estate, Inc.
Source
CITRUS COUNTY
Last checked Aug 22 2025 at 9:05 PM GMT+0000
CITRUS COUNTY
Last checked Aug 22 2025 at 9:05 PM GMT+0000
Bathroom Details
Interior Features
- French Door(s)/Atrium Door(s)
- Open Floorplan
- Primary Suite
- Separate Shower
- Shower Only
- Split Bedrooms
- Stone Counters
- Updated Kitchen
- Walk-In Closet(s)
- Laundry: Laundry - Living Area
- Dishwasher
- Dryer
- Electric Cooktop
- Electric Oven
- Microwave
- Refrigerator
- Washer
- Windows: Double Pane Windows
Subdivision
- Inverness Highlands South
Lot Information
- Corner Lot
- Trees
Property Features
- Foundation: Block
- Foundation: Slab
Heating and Cooling
- Heat Pump
- Central Air
- Electric
Flooring
- Luxury Vinyl Plank
Exterior Features
- Roof: Metal
Utility Information
- Utilities: Water Source: Public
- Sewer: Septic Tank
School Information
- Elementary School: Inverness Primary
- Middle School: Inverness Middle
- High School: Citrus High
Parking
- Concrete
- Driveway
- Garage Door Opener
Stories
- 1
Living Area
- 1,227 sqft
Location
Estimated Monthly Mortgage Payment
*Based on Fixed Interest Rate withe a 30 year term, principal and interest only
Listing price
Down payment
%
Interest rate
%Mortgage calculator estimates are provided by C21 J W Morton Real Estate, Inc. and are intended for information use only. Your payments may be higher or lower and all loans are subject to credit approval.
Disclaimer: Copyright 2025 Realtors Association of Citrus County. All rights reserved. This information is deemed reliable, but not guaranteed. The information being provided is for consumers’ personal, non-commercial use and may not be used for any purpose other than to identify prospective properties consumers may be interested in purchasing. Data last updated 8/22/25 14:05





Step inside to find luxury vinyl flooring, new energy-efficient windows, and a bright, open layout. The kitchen is a chef’s dream—featuring stainless steel appliances, granite countertops, custom tile accents, and sleek cabinetry.
Both bathrooms were fully remodeled with contemporary fixtures and tile work, giving the home a fresh, modern feel.
Enjoy the privacy of your fenced-in backyard, enclosed with durable vinyl privacy fencing—suitable for pets, gatherings, or simply relaxing outdoors.
Situated on a spacious corner lot, this property offers added space and convenience. Located just minutes from Route 41, downtown Inverness, shopping, medical facilities, and hospital services, the location blends quiet neighborhood charm with easy access to daily needs.
Key Features:
3 Bedrooms + Bonus Room
2 Renovated Bathrooms
Full Interior Remodel (2021)
Granite Counters & Stainless Appliances
New Flooring, Windows, & Tile
Vinyl Privacy Fenced Backyard
Corner Lot Location
Near Rt. 41, shopping, and healthcare
Don’t miss this move-in-ready gem in the heart of Inverness!