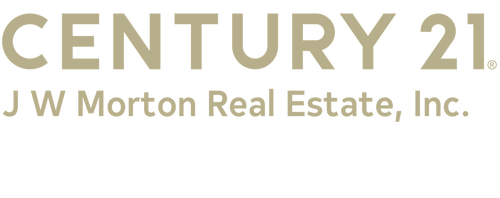


Listing Courtesy of: CITRUS COUNTY / Century 21 J W Morton Real Estate, Inc. / Judy McCoy
1104 Lake Shore Drive Inverness, FL 34450
Active (213 Days)
$368,000 (USD)
MLS #:
843187
843187
Taxes
$585(2023)
$585(2023)
Lot Size
9,664 SQFT
9,664 SQFT
Type
Single-Family Home
Single-Family Home
Year Built
1979
1979
Style
One Story
One Story
County
Citrus County
Citrus County
Community
Inverness Highlands South
Inverness Highlands South
Listed By
Judy McCoy, Century 21 J W Morton Real Estate, Inc.
Source
CITRUS COUNTY
Last checked Dec 14 2025 at 6:26 PM GMT+0000
CITRUS COUNTY
Last checked Dec 14 2025 at 6:26 PM GMT+0000
Bathroom Details
Interior Features
- Bathtub
- Dryer
- Dishwasher
- Refrigerator
- Washer
- Disposal
- Microwave
- Windows: Blinds
- Windows: Drapes
- Bookcases
- Furnished
- Range Hood
- Breakfast Bar
- Open Floorplan
- Sliding Glass Door(s)
- Tub Shower
- Walk-In Closet(s)
- Wood Cabinets
- Laundry: Laundry - Living Area
- Separate Shower
- Stone Counters
- Electric Cooktop
- Electric Oven
- Electric Range
- Updated Kitchen
- Double Oven
- Windows: Impact Glass
- Window Treatments
- Main Level Primary
- Primary Suite
Subdivision
- Inverness Highlands South
Lot Information
- Cleared
Property Features
- Foundation: Block
- Foundation: Slab
Heating and Cooling
- Heat Pump
- Central Air
Flooring
- Luxury Vinyl Plank
- Tile
Exterior Features
- Roof: Metal
Utility Information
- Utilities: Water Source: Public
- Sewer: Public Sewer
School Information
- Elementary School: Inverness Primary
- Middle School: Inverness Middle
- High School: Citrus High
Parking
- Attached
- Concrete
- Garage
- Driveway
- Garage Door Opener
- Detached Carport
Stories
- 1
Living Area
- 1,600 sqft
Location
Estimated Monthly Mortgage Payment
*Based on Fixed Interest Rate withe a 30 year term, principal and interest only
Listing price
Down payment
%
Interest rate
%Mortgage calculator estimates are provided by C21 J W Morton Real Estate, Inc. and are intended for information use only. Your payments may be higher or lower and all loans are subject to credit approval.
Disclaimer: Copyright 2025 Realtors Association of Citrus County. All rights reserved. This information is deemed reliable, but not guaranteed. The information being provided is for consumers’ personal, non-commercial use and may not be used for any purpose other than to identify prospective properties consumers may be interested in purchasing. Data last updated 12/14/25 10:26




Description