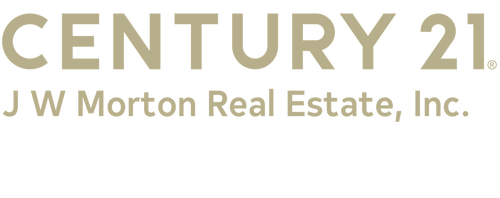


Listing Courtesy of: CITRUS COUNTY / Century 21 J W Morton Real Estate, Inc. / Mark Allgood
655 W Wild Pine Circle Beverly Hills, FL 34465
Active (7 Days)
$175,000
MLS #:
837340
837340
Taxes
$1,872(2023)
$1,872(2023)
Lot Size
4,274 SQFT
4,274 SQFT
Type
Single-Family Home
Single-Family Home
Year Built
1985
1985
Style
Contemporary
Contemporary
County
Citrus County
Citrus County
Community
Parkside Village
Parkside Village
Listed By
Mark Allgood, Century 21 J W Morton Real Estate, Inc.
Source
CITRUS COUNTY
Last checked Sep 20 2024 at 5:24 AM GMT+0000
CITRUS COUNTY
Last checked Sep 20 2024 at 5:24 AM GMT+0000
Bathroom Details
Interior Features
- Windows: Drapes
- Windows: Blinds
- Water Heater
- Washer
- Refrigerator
- Range Hood
- Electric Range
- Electric Oven
- Electric Cooktop
- Dryer
- Dishwasher
- Laundry: In Garage
- Vaulted Ceiling(s)
- Tub Shower
- Stone Counters
- Split Bedrooms
- Sliding Glass Door(s)
- Primary Suite
- Pantry
- Main Level Primary
- High Ceilings
- First Floor Entry
- Eat-In Kitchen
Subdivision
- Parkside Village
Lot Information
- Flat
Property Features
- Foundation: Slab
- Foundation: Block
Heating and Cooling
- Heat Pump
- Central Air
- Electric
Homeowners Association Information
- Dues: $275
Flooring
- Laminate
- Carpet
- Tile
Exterior Features
- Roof: Shingle
- Roof: Asphalt
Utility Information
- Utilities: Water Source: Public
School Information
- Elementary School: Forest Ridge Elementary
- Middle School: Citrus Springs Middle
- High School: Lecanto High
Parking
- Parking Pad
- Garage Door Opener
- Garage
- Driveway
- Concrete
- Attached
Living Area
- 1,116 sqft
Location
Estimated Monthly Mortgage Payment
*Based on Fixed Interest Rate withe a 30 year term, principal and interest only
Listing price
Down payment
%
Interest rate
%Mortgage calculator estimates are provided by J W Morton Real Estate, Inc. and are intended for information use only. Your payments may be higher or lower and all loans are subject to credit approval.
Disclaimer: Copyright 2024 Realtors Association of Citrus County. All rights reserved. This information is deemed reliable, but not guaranteed. The information being provided is for consumers’ personal, non-commercial use and may not be used for any purpose other than to identify prospective properties consumers may be interested in purchasing. Data last updated 9/19/24 22:24





Description