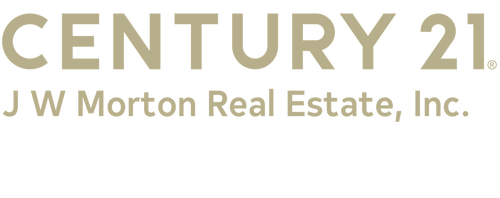


Listing Courtesy of:  STELLAR / Century 21 J W Morton Real Estate, Inc. / Nily Londeree
STELLAR / Century 21 J W Morton Real Estate, Inc. / Nily Londeree
 STELLAR / Century 21 J W Morton Real Estate, Inc. / Nily Londeree
STELLAR / Century 21 J W Morton Real Estate, Inc. / Nily Londeree 5848 N Durango Terrace Beverly Hills, FL 34465
Pending (162 Days)
$470,000
MLS #:
OM680201
OM680201
Taxes
$430(2023)
$430(2023)
Lot Size
1.06 acres
1.06 acres
Type
Single-Family Home
Single-Family Home
Year Built
2024
2024
Views
Trees/Woods
Trees/Woods
County
Citrus County
Citrus County
Listed By
Nily Londeree, Century 21 J W Morton Real Estate, Inc.
Source
STELLAR
Last checked Nov 22 2024 at 6:57 AM GMT+0000
STELLAR
Last checked Nov 22 2024 at 6:57 AM GMT+0000
Bathroom Details
- Full Bathrooms: 2
- Half Bathroom: 1
Interior Features
- Appliances: Range
- Appliances: Other
- Appliances: Microwave
- Appliances: Electric Water Heater
- Appliances: Disposal
- Appliances: Dishwasher
- Appliances: Cooktop
- Den/Library/Office
- Walk-In Closet(s)
- Stone Counters
- Split Bedroom
- Primary Bedroom Main Floor
- Open Floorplan
- High Ceilings
Subdivision
- Pine Ridge Unit 01
Lot Information
- Paved
- Oversized Lot
Property Features
- Foundation: Slab
- Foundation: Block
Heating and Cooling
- Heat Pump
- Electric
- Central
- Central Air
Homeowners Association Information
- Dues: $95/Annually
Flooring
- Luxury Vinyl
- Carpet
Exterior Features
- Stucco
- Block
- Roof: Shingle
Utility Information
- Utilities: Water Source: Public, Other, Cable Available, Bb/Hs Internet Available
- Sewer: Septic Tank
School Information
- Elementary School: Central Ridge Elementary School
- Middle School: Crystal River Middle School
- High School: Crystal River High School
Parking
- Oversized
- Garage Door Opener
- Driveway
Living Area
- 2,280 sqft
Location
Estimated Monthly Mortgage Payment
*Based on Fixed Interest Rate withe a 30 year term, principal and interest only
Listing price
Down payment
%
Interest rate
%Mortgage calculator estimates are provided by C21 J W Morton Real Estate, Inc. and are intended for information use only. Your payments may be higher or lower and all loans are subject to credit approval.
Disclaimer: Listings Courtesy of “My Florida Regional MLS DBA Stellar MLS © 2024. IDX information is provided exclusively for consumers personal, non-commercial use and may not be used for any other purpose other than to identify properties consumers may be interested in purchasing. All information provided is deemed reliable but is not guaranteed and should be independently verified. Last Updated: 11/21/24 22:57





Description