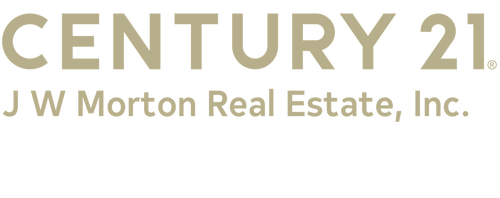


Listing Courtesy of: CITRUS COUNTY / Century 21 J W Morton Real Estate, Inc. / Nily Londeree
5848 N Durango Terrace Beverly Hills, FL 34465
Active (100 Days)
$470,000
MLS #:
834713
834713
Taxes
$430(2023)
$430(2023)
Lot Size
1.06 acres
1.06 acres
Type
Single-Family Home
Single-Family Home
Year Built
2024
2024
Style
One Story
One Story
County
Citrus County
Citrus County
Community
Pine Ridge
Pine Ridge
Listed By
Nily Londeree, Century 21 J W Morton Real Estate, Inc.
Source
CITRUS COUNTY
Last checked Sep 19 2024 at 3:33 PM GMT+0000
CITRUS COUNTY
Last checked Sep 19 2024 at 3:33 PM GMT+0000
Bathroom Details
Interior Features
- Water Heater
- Microwave Hood Fan
- Microwave
- Electric Oven
- Electric Cooktop
- Disposal
- Dishwasher
- Laundry: Laundry - Living Area
- Wood Cabinets
- Walk-In Closet(s)
- Stone Counters
- Split Bedrooms
- Shower Only
- Separate Shower
- Pantry
- Open Floorplan
- Main Level Primary
- High Ceilings
- Dual Sinks
Subdivision
- Pine Ridge
Lot Information
- Cleared
- Acreage
Property Features
- Foundation: Slab
- Foundation: Block
Heating and Cooling
- Heat Pump
- Central Air
Homeowners Association Information
- Dues: $95
Flooring
- Carpet
- Luxury Vinyl Plank
Exterior Features
- Roof: Shingle
- Roof: Asphalt
Utility Information
- Utilities: Water Source: Public
- Sewer: Septic Tank
School Information
- Elementary School: Central Ridge Elementary
- Middle School: Crystal River Middle
- High School: Crystal River High
Parking
- Garage
- Driveway
- Concrete
- Attached
Stories
- 1
Living Area
- 2,280 sqft
Location
Estimated Monthly Mortgage Payment
*Based on Fixed Interest Rate withe a 30 year term, principal and interest only
Listing price
Down payment
%
Interest rate
%Mortgage calculator estimates are provided by J W Morton Real Estate, Inc. and are intended for information use only. Your payments may be higher or lower and all loans are subject to credit approval.
Disclaimer: Copyright 2024 Realtors Association of Citrus County. All rights reserved. This information is deemed reliable, but not guaranteed. The information being provided is for consumers’ personal, non-commercial use and may not be used for any purpose other than to identify prospective properties consumers may be interested in purchasing. Data last updated 9/19/24 08:33




Description