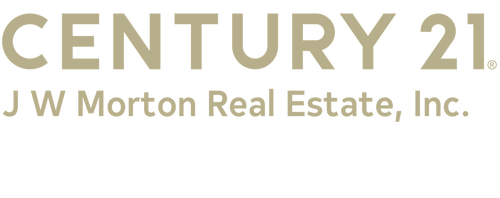


Listing Courtesy of: CITRUS COUNTY / Century 21 J W Morton Real Estate, Inc. / Justine Guyett
4827 N Capistrano Loop Beverly Hills, FL 34465
Active (105 Days)
$549,000 (USD)
MLS #:
848701
848701
Taxes
$4,582(2024)
$4,582(2024)
Lot Size
1.21 acres
1.21 acres
Type
Single-Family Home
Single-Family Home
Year Built
2003
2003
Style
One Story
One Story
County
Citrus County
Citrus County
Community
Pine Ridge
Pine Ridge
Listed By
Justine Guyett, Century 21 J W Morton Real Estate, Inc.
Source
CITRUS COUNTY
Last checked Jan 14 2026 at 6:25 AM GMT+0000
CITRUS COUNTY
Last checked Jan 14 2026 at 6:25 AM GMT+0000
Bathroom Details
Interior Features
- Bathtub
- Pantry
- Dryer
- Dishwasher
- Refrigerator
- Washer
- Disposal
- Microwave
- Windows: Blinds
- Freezer
- Sliding Glass Door(s)
- Split Bedrooms
- Tub Shower
- Walk-In Closet(s)
- Laundry: Laundry - Living Area
- Separate Shower
- Stone Counters
- Electric Cooktop
- Electric Oven
- Updated Kitchen
- Laundry: Laundry Tub
- Window Treatments
- Primary Suite
Subdivision
- Pine Ridge
Lot Information
- Wooded
- Cleared
Property Features
- Foundation: Block
Heating and Cooling
- Heat Pump
- Electric
- Central Air
Pool Information
- Pool
- In Ground
- Screen Enclosure
Homeowners Association Information
- Dues: $125/Annually
Flooring
- Luxury Vinyl Plank
Exterior Features
- Roof: Metal
Utility Information
- Utilities: Water Source: Public
- Sewer: Septic Tank
School Information
- Elementary School: Central Ridge Elementary
- Middle School: Crystal River Middle
- High School: Crystal River High
Parking
- Attached
- Concrete
- Detached
- Garage
- Driveway
- Boat
- Gravel
Stories
- 1
Living Area
- 2,236 sqft
Location
Estimated Monthly Mortgage Payment
*Based on Fixed Interest Rate withe a 30 year term, principal and interest only
Listing price
Down payment
%
Interest rate
%Mortgage calculator estimates are provided by C21 J W Morton Real Estate, Inc. and are intended for information use only. Your payments may be higher or lower and all loans are subject to credit approval.
Disclaimer: Copyright 2026 Realtors Association of Citrus County. All rights reserved. This information is deemed reliable, but not guaranteed. The information being provided is for consumers’ personal, non-commercial use and may not be used for any purpose other than to identify prospective properties consumers may be interested in purchasing. Data last updated 1/13/26 22:25





Description