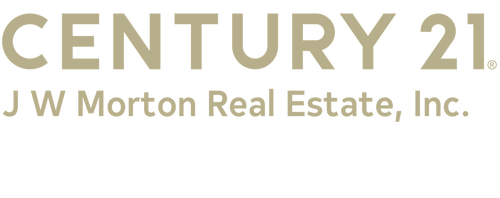


Listing Courtesy of: CITRUS COUNTY / Century 21 J W Morton Real Estate, Inc. / Judy McCoy
4082 W Alamo Drive Beverly Hills, FL 34465
Active (8 Days)
$399,000 (USD)
Description
MLS #:
848671
848671
Taxes
$1,608(2024)
$1,608(2024)
Lot Size
1 acres
1 acres
Type
Single-Family Home
Single-Family Home
Year Built
1988
1988
Style
One Story
One Story
County
Citrus County
Citrus County
Community
Pine Ridge
Pine Ridge
Listed By
Judy McCoy, Century 21 J W Morton Real Estate, Inc.
Source
CITRUS COUNTY
Last checked Oct 11 2025 at 2:54 AM GMT+0000
CITRUS COUNTY
Last checked Oct 11 2025 at 2:54 AM GMT+0000
Bathroom Details
Interior Features
- Bathtub
- Pantry
- Dryer
- Dishwasher
- Washer
- Windows: Blinds
- Windows: Drapes
- Bookcases
- Range Hood
- Breakfast Bar
- Dual Sinks
- Split Bedrooms
- Tub Shower
- Walk-In Closet(s)
- Wood Cabinets
- Laundry: Laundry - Living Area
- Water Heater
- Separate Shower
- Electric Oven
- Cathedral Ceiling(s)
- Jetted Tub
- Wet Bar
- Window Treatments
- Primary Suite
Subdivision
- Pine Ridge
Lot Information
- Acreage
Property Features
- Foundation: Slab
Heating and Cooling
- Heat Pump
- Central Air
Homeowners Association Information
- Dues: $94/Annually
Flooring
- Carpet
- Wood
- Tile
Exterior Features
- Roof: Metal
Utility Information
- Utilities: Water Source: Public
- Sewer: Septic Tank
School Information
- Elementary School: Central Ridge Elementary
- Middle School: Crystal River Middle
- High School: Crystal River High
Parking
- Attached
- Concrete
- Garage
- Driveway
- Garage Door Opener
- Detached Carport
Stories
- 1
Living Area
- 2,565 sqft
Location
Estimated Monthly Mortgage Payment
*Based on Fixed Interest Rate withe a 30 year term, principal and interest only
Listing price
Down payment
%
Interest rate
%Mortgage calculator estimates are provided by C21 J W Morton Real Estate, Inc. and are intended for information use only. Your payments may be higher or lower and all loans are subject to credit approval.
Disclaimer: Copyright 2025 Realtors Association of Citrus County. All rights reserved. This information is deemed reliable, but not guaranteed. The information being provided is for consumers’ personal, non-commercial use and may not be used for any purpose other than to identify prospective properties consumers may be interested in purchasing. Data last updated 10/10/25 19:54





If you’re looking for a warm, welcoming home filled with love and light — this is it. Designed by renowned builder Frank Edgar, this custom 4-bedroom, 2.5-bath beauty combines elegance, privacy, and top-tier craftsmanship.
Major Upgrades & Recent Improvements:
Nearly everything is new — kitchen countertops, bathrooms, appliances (2023–2024), AC (2019), metal roof (2017), drain field (2014), and more. Fresh interior paint (2022) and exterior paint (2020) make it truly move-in ready. A full list of updates is available upon request.
Highlights Include:
• Spacious open-concept layout
• Two large, light-filled living areas
• Vaulted ceilings for an airy, expansive feel
• Cypress wood-paneled family room with a dramatic floor-to-ceiling fireplace
• Coastal-inspired, fully renovated bathrooms
• Thoughtfully designed kitchen with modern touches
• Soundproofing in the primary bedroom for ultimate peace
• Fully functioning jetted tub — perfect for sore muscles
• Large mudroom and generous storage throughout
• New 12'x21' carport (2016)
Unmatched Location:
Set on a private 1-acre lot with direct access to scenic horse trails, this home is ideal for both outdoor adventurers and those who cherish indoor comfort. Whether you're an equestrian or simply love nature, you’ll find your bliss here.
Step inside — and feel the comfort for yourself.
Call today to schedule your private showing. this one won’t last.