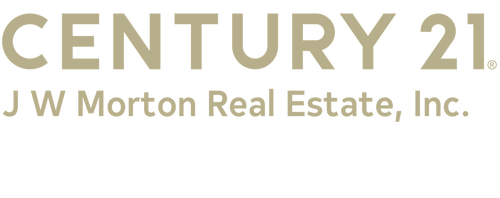


Listing Courtesy of: CITRUS COUNTY / Century 21 J W Morton Real Estate, Inc. / Thao Le
320 W Runyon Loop Beverly Hills, FL 34465
Active (68 Days)
$299,950 (USD)
Description
MLS #:
846214
846214
Taxes
$2,170(2024)
$2,170(2024)
Lot Size
8,250 SQFT
8,250 SQFT
Type
Single-Family Home
Single-Family Home
Year Built
2019
2019
Style
One Story
One Story
County
Citrus County
Citrus County
Community
Highridge Village
Highridge Village
Listed By
Thao Le, Century 21 J W Morton Real Estate, Inc.
Source
CITRUS COUNTY
Last checked Oct 11 2025 at 5:24 AM GMT+0000
CITRUS COUNTY
Last checked Oct 11 2025 at 5:24 AM GMT+0000
Bathroom Details
Interior Features
- Pantry
- Dryer
- Dishwasher
- Washer
- Microwave
- Windows: Blinds
- Open Floorplan
- Sliding Glass Door(s)
- Laundry: Laundry - Living Area
- Water Heater
- Laminate Counters
- Electric Oven
- Electric Range
- Microwave Hood Fan
- Windows: Double Pane Windows
- Window Treatments
Subdivision
- Highridge Village
Lot Information
- Flat
- Cleared
Property Features
- Foundation: Block
- Foundation: Slab
Heating and Cooling
- Central
- Electric
- Central Air
Homeowners Association Information
- Dues: $240/Annually
Flooring
- Laminate
- Tile
Exterior Features
- Roof: Asphalt
- Roof: Shingle
Utility Information
- Utilities: Water Source: Public
- Sewer: Public Sewer
School Information
- Elementary School: Forest Ridge Elementary
- Middle School: Citrus Springs Middle
- High School: Lecanto High
Parking
- Attached
- Concrete
- Garage
- Driveway
- Garage Door Opener
Stories
- 1
Living Area
- 1,791 sqft
Location
Estimated Monthly Mortgage Payment
*Based on Fixed Interest Rate withe a 30 year term, principal and interest only
Listing price
Down payment
%
Interest rate
%Mortgage calculator estimates are provided by C21 J W Morton Real Estate, Inc. and are intended for information use only. Your payments may be higher or lower and all loans are subject to credit approval.
Disclaimer: Copyright 2025 Realtors Association of Citrus County. All rights reserved. This information is deemed reliable, but not guaranteed. The information being provided is for consumers’ personal, non-commercial use and may not be used for any purpose other than to identify prospective properties consumers may be interested in purchasing. Data last updated 10/10/25 22:24





Conveniently located near all amenities and walking distance to the park, the library, and the elementary school which carries A rating in a nice area of Beverly Hills.