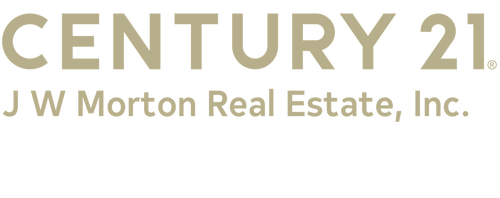


Listing Courtesy of:  STELLAR / Century 21 J W Morton Real Estate, Inc. / Nily Londeree
STELLAR / Century 21 J W Morton Real Estate, Inc. / Nily Londeree
 STELLAR / Century 21 J W Morton Real Estate, Inc. / Nily Londeree
STELLAR / Century 21 J W Morton Real Estate, Inc. / Nily Londeree 2797 W Mustang Boulevard Beverly Hills, FL 34465
Sold (142 Days)
$485,000
MLS #:
OM676366
OM676366
Taxes
$2,451(2023)
$2,451(2023)
Lot Size
1.13 acres
1.13 acres
Type
Single-Family Home
Single-Family Home
Year Built
2002
2002
County
Citrus County
Citrus County
Listed By
Nily Londeree, Century 21 J W Morton Real Estate, Inc.
Bought with
Louann Papp, 1st Class Real Est Premier Grp
Louann Papp, 1st Class Real Est Premier Grp
Source
STELLAR
Last checked Sep 19 2024 at 9:35 PM GMT+0000
STELLAR
Last checked Sep 19 2024 at 9:35 PM GMT+0000
Bathroom Details
- Full Bathrooms: 3
Interior Features
- Living Room/Dining Room Combo
- Appliances: Dishwasher
- Appliances: Electric Water Heater
- Ceiling Fans(s)
- Open Floorplan
- Appliances: Disposal
- Appliances: Range Hood
- Appliances: Dryer
- Appliances: Convection Oven
- Walk-In Closet(s)
- Appliances: Range
- Appliances: Refrigerator
- Appliances: Washer
- Solid Surface Counters
- Eat-In Kitchen
- High Ceilings
- Crown Molding
- Primary Bedroom Main Floor
Subdivision
- Pine Ridge Unit 03
Lot Information
- Paved
- Landscaped
Property Features
- Foundation: Slab
Heating and Cooling
- Central
- Central Air
Pool Information
- In Ground
- Heated
- Screen Enclosure
- Pool Sweep
- Solar Heat
Homeowners Association Information
- Dues: $96/Annually
Flooring
- Carpet
- Ceramic Tile
Exterior Features
- Block
- Stucco
- Roof: Shingle
Utility Information
- Utilities: Public, Water Connected, Water Source: Public, Bb/Hs Internet Available, Cable Connected, Electricity Connected
- Sewer: Septic Tank
School Information
- Elementary School: Central Ridge Elementary School
- Middle School: Citrus Springs Middle School
- High School: Lecanto High School
Garage
- 23X22
Parking
- Garage Door Opener
Living Area
- 2,019 sqft
Disclaimer: Listings Courtesy of “My Florida Regional MLS DBA Stellar MLS © 2024. IDX information is provided exclusively for consumers personal, non-commercial use and may not be used for any other purpose other than to identify properties consumers may be interested in purchasing. All information provided is deemed reliable but is not guaranteed and should be independently verified. Last Updated: 9/19/24 14:35





Description